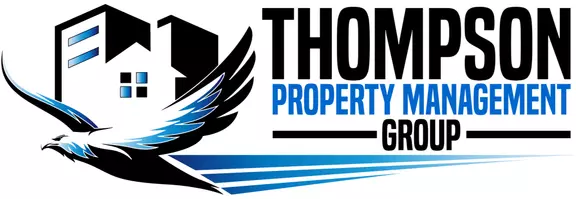UPDATED:
01/11/2025 11:06 PM
Key Details
Property Type Single Family Home
Sub Type Single Family Residence
Listing Status Active
Purchase Type For Sale
Square Footage 2,385 sqft
Price per Sqft $230
Subdivision Englewood Isles Sub
MLS Listing ID A4598507
Bedrooms 3
Full Baths 2
HOA Fees $125/ann
HOA Y/N Yes
Originating Board Stellar MLS
Year Built 1988
Annual Tax Amount $5,923
Lot Size 0.270 Acres
Acres 0.27
Property Description
The thoughtfully designed split floor plan ensures privacy for both homeowners and guests. Enjoy an abundance of natural light through all expansive pocket glass sliding doors, seamlessly connecting the indoor and outdoor living spaces. These doors adorn the living room, breakfast nook, hallway, and master bedroom. The master suite is a true retreat, featuring a walk-in closet, double sinks in the vanity, a garden tub, and an updated shower with a sleek frameless glass door. The second bathroom serves as a convenient cabana bath for pool access, boasting an updated tile and frameless glass door shower. Accordion hurricane shutters or clear/metal shutters for all windows and doors provide added safety and peace of mind.
Recent upgrades, such as fresh paint in the kitchen, laundry, living rooms, and outdoor flooring. Additionally all NEW: security system, front door, chandeliers, outdoor counter bar connected to the kitchen area with clear hurricane shutters, updated pool equipment, POOL CAGE (2024), garage door opener and HVAC (2024) have been added. The fireplace is purely decorative. The chimney was closed off during the previous roof replacement, eliminating any need for maintenance. It can serve as a focal point or be enhanced with lights or candles for ambiance.
The garage is more than just a parking space – it includes an additional workshop area, an extra refrigerator, and essential tools. No monthly water bill for the home's well irrigation system ensures a beautiful, healthy landscape, ready for any of your personalized landscape planning.
Perfectly situated for convenience, privacy, and comfort, this home is perfect for walking or riding bicycles and is located between Manasota Beach (less than 4 miles) and Englewood Beach and Blind Pass Beach (7-8 miles), and not far from restaurants, shopping, golf courses, and more. Englewood Isles Marina with Gulf of Mexico access, just blocks away from the home, offers rental or purchase of available boat slips. While you may want to add your personal touch to the house, with great floor plan, location, oversized corner lot, almost 2,400 sqft, turnkey furnished and a resort style pool with a marina in the community are truly priceless. Seize the opportunity to own this unparalleled property and experience the Florida resort lifestyle like never before – this is a MUST SEE! Schedule a showing today, as words alone cannot do justice to the beauty of this exceptional property.
Location
State FL
County Sarasota
Community Englewood Isles Sub
Zoning RSF2
Rooms
Other Rooms Family Room, Florida Room, Great Room
Interior
Interior Features Ceiling Fans(s), High Ceilings, Primary Bedroom Main Floor, Split Bedroom, Walk-In Closet(s)
Heating Central
Cooling Central Air
Flooring Carpet, Ceramic Tile
Fireplaces Type Decorative
Fireplace true
Appliance Dishwasher, Disposal, Dryer, Electric Water Heater, Microwave, Range, Refrigerator, Washer
Laundry Inside, Laundry Room
Exterior
Exterior Feature Irrigation System, Outdoor Shower, Private Mailbox, Rain Gutters, Sliding Doors
Parking Features Driveway, Garage Door Opener, Oversized
Garage Spaces 2.0
Pool Gunite, In Ground, Outside Bath Access, Screen Enclosure
Utilities Available Cable Connected, Electricity Connected, Public, Sewer Connected, Sprinkler Well, Water Connected
View Garden, Pool
Roof Type Tile
Porch Covered, Enclosed, Patio, Rear Porch, Screened
Attached Garage true
Garage true
Private Pool Yes
Building
Lot Description Corner Lot, Near Marina, Oversized Lot
Story 1
Entry Level One
Foundation Block
Lot Size Range 1/4 to less than 1/2
Sewer Public Sewer
Water Public
Architectural Style Ranch
Structure Type Stucco
New Construction false
Schools
Elementary Schools Myakka River Elementary
Middle Schools L.A. Ainger Middle
High Schools Lemon Bay High
Others
Pets Allowed Number Limit, Yes
Senior Community No
Ownership Fee Simple
Monthly Total Fees $10
Acceptable Financing Cash, Conventional, FHA, VA Loan
Membership Fee Required Required
Listing Terms Cash, Conventional, FHA, VA Loan
Num of Pet 2
Special Listing Condition None





