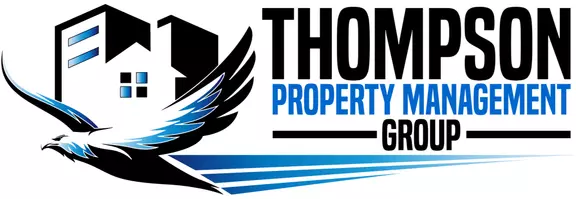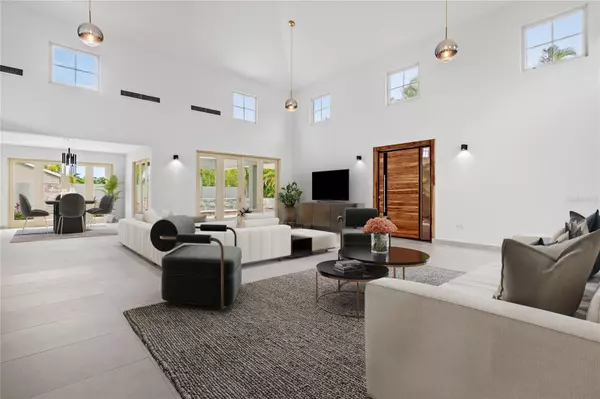UPDATED:
12/17/2024 01:59 AM
Key Details
Property Type Single Family Home
Sub Type Single Family Residence
Listing Status Active
Purchase Type For Sale
Square Footage 3,715 sqft
Price per Sqft $671
Subdivision Sabanera De Dorado
MLS Listing ID PR9105902
Bedrooms 4
Full Baths 3
Half Baths 1
HOA Fees $360/mo
HOA Y/N Yes
Originating Board Stellar MLS
Year Built 2006
Lot Size 0.290 Acres
Acres 0.29
Property Description
Stepping into the heart of the home, you're greeted by high ceilings and traditional elegance. The culinary enthusiast will delight in the gourmet kitchen, where sleek countertops and state-of-the-art appliances harmonize seamlessly to inspire culinary creations. Adjacent to the kitchen, expansive windows flood the space with natural light, creating an inviting atmosphere.
Situated on a 1,045 sq meter lot, the property offers an outdoor oasis that beckons for leisurely afternoons and alfresco entertaining. The expansive terrace is a true sanctuary, featuring a sparkling pool enveloped by lush landscaping, offering a serene escape from the everyday hustle and bustle. A stylish gazebo beckons for outdoor dining experiences, complete with an impeccably appointed outdoor kitchen and convenient outdoor bathroom, ensuring every gathering is effortlessly enjoyable.
Notably, this property has just been remodeled, guaranteeing that all appliances and electrical equipment are brand new, providing peace of mind to the buyer. Sabanera Dorado is a resort-like, private, gated community with 24-hour security. Family-friendly, it offers a wide range of facilities, including nature trails, pools, tennis courts, basketball courts, a fitness center, soccer field, playground, convenience store, and a restaurant under construction. Sabanera is also home to The TASIS Dorado School.
Location
State PR
County Dorado
Community Sabanera De Dorado
Zoning R1
Interior
Interior Features Eat-in Kitchen, High Ceilings, Kitchen/Family Room Combo, Living Room/Dining Room Combo, Open Floorplan, Solid Surface Counters, Walk-In Closet(s)
Heating Central, Zoned
Cooling Central Air, Mini-Split Unit(s), Zoned
Flooring Ceramic Tile
Fireplace false
Appliance Cooktop, Dishwasher, Dryer, Freezer, Ice Maker, Microwave, Refrigerator, Wine Refrigerator
Laundry Laundry Room
Exterior
Exterior Feature Lighting, Outdoor Shower
Garage Spaces 2.0
Pool Auto Cleaner, In Ground
Utilities Available Cable Available, Electricity Available, Electricity Connected, Fiber Optics, Public, Sewer Connected, Water Available, Water Connected
Roof Type Concrete
Attached Garage true
Garage true
Private Pool Yes
Building
Entry Level One
Foundation Slab
Lot Size Range 1/4 to less than 1/2
Sewer Public Sewer
Water Public
Structure Type Concrete
New Construction false
Others
Pets Allowed Yes
Ownership Fee Simple
Monthly Total Fees $360
Membership Fee Required Required
Special Listing Condition None





