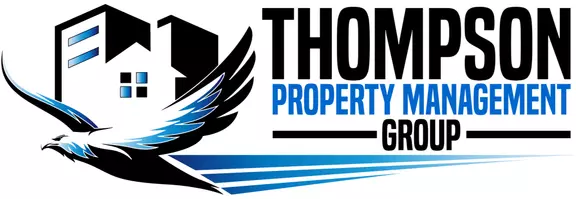UPDATED:
12/21/2024 03:49 PM
Key Details
Property Type Single Family Home
Sub Type Single Family Residence
Listing Status Pending
Purchase Type For Sale
Square Footage 1,924 sqft
Price per Sqft $236
Subdivision Lake Shore Ranch Phase 1
MLS Listing ID T3544986
Bedrooms 3
Full Baths 2
HOA Fees $300/qua
HOA Y/N Yes
Originating Board Stellar MLS
Year Built 2013
Annual Tax Amount $3,406
Lot Size 9,583 Sqft
Acres 0.22
Property Description
Welcome home to Lakeshore Ranch– an exquisite blend of nature, landscape, and beautiful home designs, creating a one-of-a-kind private upscale living retreat. Lakeshore Ranch features a 24hr guarded gate and impressive entrance. Once inside, winding roads lead you through the community, where trees and nature can be seen in all directions. This 3-bedroom, 2-bathroom home with oversized flex room/home office is perfectly laid out, creating a large and open feel. Just look at ALL THE PHOTOS to see countless upgrades, including a custom master closet, tray ceilings, built out laundry room, custom garage cabinets, stone accent walls, quartzite/granite countertops and more. The backyard is a refuge, including a huge paver extension with pergola and circular natural gas fire pit. The water and preservation outback provide one of the best views in the neighborhood! Deer often visit in the evenings as the sun sets behind the trees. Check out the drone photos showing the beautiful amenities, including three pools, clubhouse, playground, tennis, pickleball, dock, and more. This one will give you the feels!
Location
State FL
County Pasco
Community Lake Shore Ranch Phase 1
Zoning MPUD
Rooms
Other Rooms Attic, Bonus Room, Den/Library/Office, Formal Dining Room Separate
Interior
Interior Features Ceiling Fans(s), Eat-in Kitchen, Solid Surface Counters, Solid Wood Cabinets, Thermostat, Tray Ceiling(s), Walk-In Closet(s), Window Treatments
Heating Electric, Natural Gas
Cooling Central Air
Flooring Carpet, Tile
Furnishings Unfurnished
Fireplace false
Appliance Dishwasher, Disposal, Dryer, Freezer, Gas Water Heater, Ice Maker, Microwave, Range, Refrigerator, Washer
Laundry Gas Dryer Hookup, Laundry Room
Exterior
Exterior Feature Irrigation System, Outdoor Grill, Private Mailbox, Sliding Doors, Sprinkler Metered
Parking Features Garage Door Opener
Garage Spaces 2.0
Community Features Clubhouse, Deed Restrictions, Dog Park, Fitness Center, Gated Community - Guard, Park, Playground, Pool, Sidewalks, Tennis Courts
Utilities Available Cable Connected, Electricity Connected, Natural Gas Connected, Street Lights, Underground Utilities, Water Connected
Amenities Available Pickleball Court(s), Tennis Court(s)
Waterfront Description Pond
View Y/N Yes
View Trees/Woods, Water
Roof Type Shingle
Porch Covered, Patio, Rear Porch
Attached Garage true
Garage true
Private Pool No
Building
Lot Description Sidewalk, Paved
Entry Level One
Foundation Block
Lot Size Range 0 to less than 1/4
Sewer Public Sewer
Water Public
Structure Type Concrete,Stucco
New Construction false
Schools
Elementary Schools Connerton Elem
Middle Schools Pine View Middle-Po
High Schools Land O' Lakes High-Po
Others
Pets Allowed Breed Restrictions
HOA Fee Include Guard - 24 Hour,Cable TV,Pool,Internet,Recreational Facilities,Trash
Senior Community No
Ownership Fee Simple
Monthly Total Fees $100
Acceptable Financing Cash, Conventional, FHA, VA Loan
Membership Fee Required Required
Listing Terms Cash, Conventional, FHA, VA Loan
Special Listing Condition None





