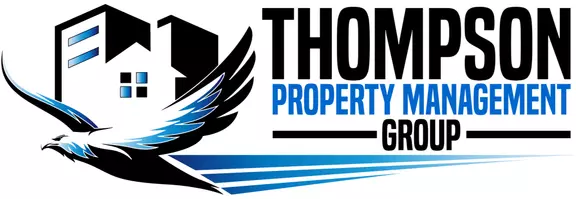UPDATED:
01/18/2025 01:21 AM
Key Details
Property Type Townhouse
Sub Type Townhouse
Listing Status Pending
Purchase Type For Sale
Square Footage 2,165 sqft
Price per Sqft $165
Subdivision Avalon Lakes Ph 03 Village A & B
MLS Listing ID O6238934
Bedrooms 3
Full Baths 2
Half Baths 1
Construction Status Appraisal,Financing
HOA Fees $259/mo
HOA Y/N Yes
Originating Board Stellar MLS
Year Built 2006
Annual Tax Amount $3,120
Lot Size 2,613 Sqft
Acres 0.06
Property Description
Welcome to your dream home at 14175 Turning Leaf Dr, Orlando, FL 32828! This captivating new listing offers a modern lifestyle in a vibrant location. This house, perfect for both relaxation and entertainment, features three comfortable bedrooms and 2.5 well-appointed bathrooms.
As you step inside, you're greeted by high ceilings and an open floor plan that amplifies space and light. The main areas boast durable hard flooring, ideal for easy maintenance and a sleek look, while the bedrooms are cozily carpeted, creating a warm and inviting atmosphere.
The kitchen and dining areas merge seamlessly, making it perfect for gatherings or enjoying everyday meals. With ample space and an efficient layout, meal preparation becomes a breeze.
The primary bedroom is a retreat, designed to offer peace and privacy with all the comforts one could wish for. The additional bedrooms provide lovely spaces for family or guests.
Convenience is key with this home's location. Just a short drive away, you'll find a plethora of shopping options, diverse restaurants, and popular theme parks. Major roads are easily accessible, ensuring that everything you need is within reach.
Ready to move in, this home is not just a place to live but a place to love. Don't miss the chance to make 14175 Turning Leaf Dr your new address. Whether it's leisure or adventure you seek, everything is just around the corner from here. Come see how wonderful life can be in this charming Orlando residence!
Location
State FL
County Orange
Community Avalon Lakes Ph 03 Village A & B
Zoning P-D
Interior
Interior Features Ceiling Fans(s), Coffered Ceiling(s), High Ceilings, Living Room/Dining Room Combo, Walk-In Closet(s)
Heating Central
Cooling Central Air
Flooring Carpet, Ceramic Tile, Laminate
Fireplace false
Appliance Dishwasher, Disposal, Microwave, Range, Refrigerator
Laundry Inside
Exterior
Exterior Feature Lighting, Sidewalk, Sliding Doors
Parking Features Driveway
Garage Spaces 1.0
Community Features Playground, Pool, Tennis Courts
Utilities Available BB/HS Internet Available, Cable Available, Electricity Available, Electricity Connected, Public, Sewer Available, Sewer Connected, Street Lights, Underground Utilities, Water Available, Water Connected
Amenities Available Gated, Playground, Tennis Court(s)
Roof Type Shingle
Porch Covered, Porch, Rear Porch, Screened
Attached Garage true
Garage true
Private Pool No
Building
Lot Description In County, Near Public Transit, Sidewalk, Paved
Entry Level Two
Foundation Slab
Lot Size Range 0 to less than 1/4
Sewer Public Sewer
Water Public
Architectural Style Traditional
Structure Type Block,Stucco
New Construction false
Construction Status Appraisal,Financing
Schools
Elementary Schools Timber Lakes Elementary
Middle Schools Avalon Middle
High Schools Timber Creek High
Others
Pets Allowed Yes
HOA Fee Include Maintenance Structure,Trash
Senior Community No
Ownership Fee Simple
Monthly Total Fees $259
Acceptable Financing Cash, Conventional, FHA, VA Loan
Membership Fee Required Required
Listing Terms Cash, Conventional, FHA, VA Loan
Special Listing Condition None





