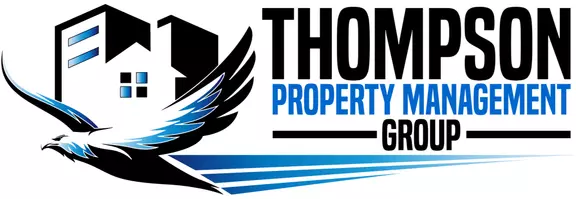UPDATED:
01/13/2025 10:25 PM
Key Details
Property Type Single Family Home
Sub Type Single Family Residence
Listing Status Active
Purchase Type For Sale
Square Footage 2,687 sqft
Price per Sqft $212
Subdivision Oakley Sub
MLS Listing ID TB8322080
Bedrooms 4
Full Baths 3
HOA Fees $425/ann
HOA Y/N Yes
Originating Board Stellar MLS
Year Built 2000
Annual Tax Amount $5,283
Lot Size 9,147 Sqft
Acres 0.21
Property Description
The master suite is a true retreat, situated away from the other bedrooms for ultimate privacy. It features two spacious walk-in closets with custom-built cabinetry, offering ample storage and organization. The home's versatile bonus room can be tailored to your lifestyle, perfect as a media room, game room, or additional family space. Outside, enjoy your private oasis with a screened-in pool and a conservation area backdrop, ensuring no backyard neighbors for a serene experience. The pool has a new pump for worry-free maintenance, and the roof was replaced in 2020, providing added peace of mind.
Storage is abundant throughout, with built-ins, large closets, and an oversized side-load garage. With no CDD fees and a low HOA, you'll appreciate the affordability of this desirable community. Plus, the location offers quick access to I-75, making your commute to Tampa or Sarasota/Bradenton/St Pete a breeze. Nearby shopping centers, outlet malls, restaurants add to the convenience. Siesta Key is voted one of the best beaches in the world and it is just a short commute if you would rather spend your day outside. Ana Maria and Coquina beach are two other beaches that are just a short drive away! This home has been meticulously maintained and upgraded, making it the ideal choice for anyone looking for a truly worry-free, move-in ready property. Don't miss your chance to make this your home!
Location
State FL
County Manatee
Community Oakley Sub
Zoning RESI
Direction E
Interior
Interior Features Ceiling Fans(s), Crown Molding, Walk-In Closet(s), Window Treatments
Heating Electric
Cooling Central Air
Flooring Ceramic Tile
Fireplace false
Appliance Dishwasher, Disposal, Dryer, Refrigerator, Washer
Laundry Inside
Exterior
Exterior Feature Irrigation System
Garage Spaces 2.0
Pool In Ground, Pool Sweep, Screen Enclosure
Utilities Available Cable Connected, Electricity Connected, Sewer Connected, Water Connected
Roof Type Shingle
Porch Rear Porch, Screened
Attached Garage true
Garage true
Private Pool Yes
Building
Lot Description Cul-De-Sac, Sidewalk, Paved
Story 1
Entry Level One
Foundation Slab
Lot Size Range 0 to less than 1/4
Builder Name Kemick
Sewer Public Sewer
Water Public
Architectural Style Florida
Structure Type Block
New Construction false
Schools
Elementary Schools Blackburn Elementary
Middle Schools Buffalo Creek Middle
High Schools Palmetto High
Others
Pets Allowed Yes
Senior Community No
Ownership Fee Simple
Monthly Total Fees $35
Acceptable Financing Cash, Conventional, FHA, VA Loan
Membership Fee Required Required
Listing Terms Cash, Conventional, FHA, VA Loan
Special Listing Condition None





