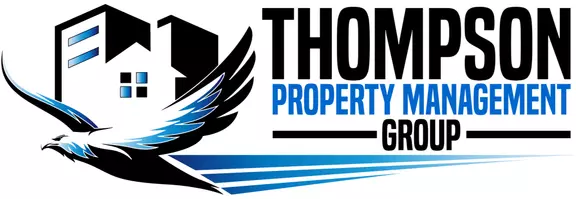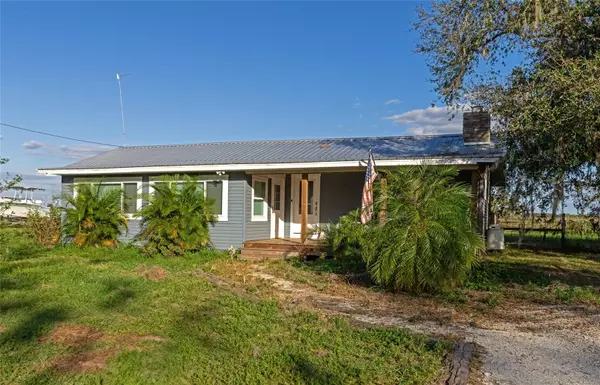UPDATED:
01/14/2025 07:21 PM
Key Details
Property Type Single Family Home
Sub Type Single Family Residence
Listing Status Active
Purchase Type For Sale
Square Footage 1,696 sqft
Price per Sqft $353
MLS Listing ID A4630117
Bedrooms 4
Full Baths 2
HOA Y/N No
Originating Board Stellar MLS
Year Built 1983
Annual Tax Amount $6,528
Lot Size 5.010 Acres
Acres 5.01
Property Description
Escape to the peace and privacy of country living with this beautifully updated 3-bedroom home situated on 5 high-and-dry acres, free of deed restrictions. Tucked away on a quiet, well-maintained gravel road, this property offers the perfect retreat while remaining conveniently located near Verna Bethany Road and SR64 for easy access to town.
This home has been thoughtfully renovated, featuring a 2022 metal roof, impact windows, and luxury vinyl plank flooring throughout. The heart of the home is the stunning kitchen, designed to impress with quartz countertops, painted wood cabinets, subway tile backsplash, vented hood, pot filler, built-in microwave, and brand-new stainless steel appliances—including a gas range that's perfect for the family chef.
Cozy up by the wood-burning fireplace in the great room or enjoy the versatility of the sunroom with washer and dryer hookups. Outside, the property includes a storage container, a newer shed, and even a small pond, making it ideal for storing equipment or raising animals. Bring your horses, goats, or chickens—this 5 acre parcel is Agricultural zoned with no deed restrictions and endless possibilities!
Relax on the charming front porch swing with your morning coffee, taking in the serenity of this quiet property. The land boasts excellent drainage, with no flooding issues in the past, making it as practical as it is beautiful. Don't miss the virtual 3D tour for an up-close look at this rare gem. Schedule your private showing today and start your new chapter of country living!
Location
State FL
County Manatee
Zoning A
Rooms
Other Rooms Great Room
Interior
Interior Features Ceiling Fans(s), Open Floorplan, Primary Bedroom Main Floor, Solid Surface Counters, Solid Wood Cabinets, Window Treatments
Heating Central
Cooling Central Air
Flooring Luxury Vinyl, Tile
Fireplaces Type Living Room, Wood Burning
Furnishings Unfurnished
Fireplace true
Appliance Dishwasher, Disposal, Microwave, Range, Refrigerator
Laundry Electric Dryer Hookup, Washer Hookup
Exterior
Exterior Feature Storage
Fence Cross Fenced
Community Features None
Utilities Available Electricity Connected
View Garden, Trees/Woods
Roof Type Metal
Porch Covered
Garage false
Private Pool No
Building
Lot Description Cul-De-Sac, In County, Level, Oversized Lot, Pasture, Unincorporated
Story 1
Entry Level One
Foundation Pillar/Post/Pier
Lot Size Range 5 to less than 10
Sewer Septic Tank
Water Well
Architectural Style Ranch
Structure Type Wood Frame
New Construction false
Others
Pets Allowed Cats OK, Dogs OK, Yes
HOA Fee Include None
Senior Community No
Ownership Fee Simple
Acceptable Financing Cash, Conventional, FHA, USDA Loan, VA Loan
Listing Terms Cash, Conventional, FHA, USDA Loan, VA Loan
Special Listing Condition None





