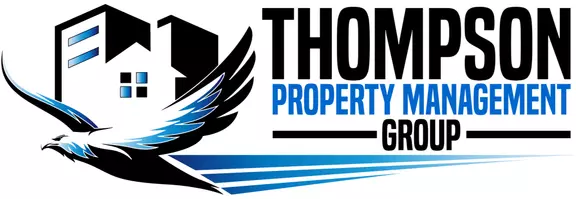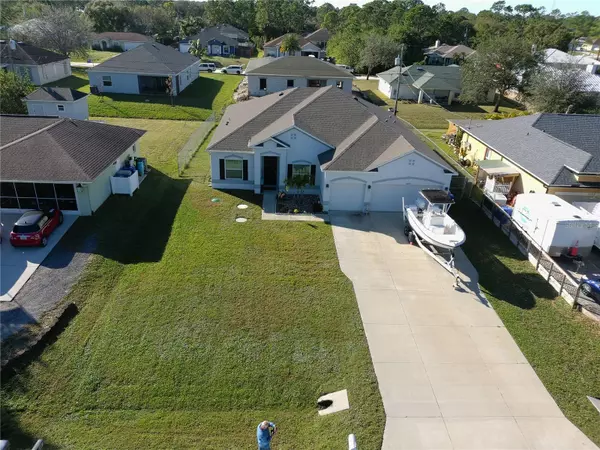UPDATED:
01/12/2025 01:06 AM
Key Details
Property Type Single Family Home
Sub Type Single Family Residence
Listing Status Active
Purchase Type For Sale
Square Footage 2,428 sqft
Price per Sqft $185
Subdivision Vero Lake Estates
MLS Listing ID O6261704
Bedrooms 4
Full Baths 3
HOA Y/N No
Originating Board Stellar MLS
Year Built 2021
Annual Tax Amount $4,709
Lot Size 10,018 Sqft
Acres 0.23
Property Description
Why You'll Love This Home:
4 spacious bedrooms and 3 bathrooms – Perfect for growing families or those who love to host guests!
Gourmet kitchen with sleek finishes and modern upgrades, ideal for cooking and entertaining. Multi-purpose room with French glass doors, ready to serve as a stylish office, playroom, or extra guest space. Plus, it comes with a wooden Murphy bed and bed frame for visiting guests. Screened lanai offering the perfect spot for relaxing or entertaining outdoors year-round. Hot tub included with a remaining balance of approximately $5K, offering a private sanctuary to unwind and enjoy. In the Master bedroom there's a separate enclosed shower for that spa-like feel.
Additional Property Details:
-Double-hung windows for ease of maintenance and energy efficiency.
-Fenced yard ensures ultimate privacy and security, perfect for playtime or pets to play freely.
-Extended driveway that accommodates up to 9 cars – ideal for hosting social gatherings or family events!
-Optional HOA – enjoy the flexibility of living without the constraints of a mandatory homeowners association.
This meticulously upgraded home is truly move-in ready and offers the perfect blend of luxury and comfort. With tons of space, modern upgrades, and extra conveniences, it's ideal for anyone looking for their dream home.
Don't wait – this home will not last long at this price! Contact us today to schedule your private showing before it's gone!
Location
State FL
County Indian River
Community Vero Lake Estates
Zoning RS-3
Rooms
Other Rooms Attic, Den/Library/Office
Interior
Interior Features Built-in Features, Ceiling Fans(s), Eat-in Kitchen, High Ceilings, Kitchen/Family Room Combo, Open Floorplan, Primary Bedroom Main Floor, Skylight(s), Thermostat, Vaulted Ceiling(s), Walk-In Closet(s)
Heating Central, Electric, Heat Pump
Cooling Central Air
Flooring Tile
Fireplace false
Appliance Built-In Oven, Dishwasher, Disposal, Exhaust Fan, Ice Maker, Microwave, Range, Refrigerator, Water Filtration System
Laundry Electric Dryer Hookup, Washer Hookup
Exterior
Exterior Feature Private Mailbox, Sliding Doors
Parking Features Driveway, Garage Door Opener
Garage Spaces 3.0
Fence Fenced
Utilities Available BB/HS Internet Available, Cable Available, Other
Roof Type Shingle
Porch Covered, Patio, Porch, Screened
Attached Garage true
Garage true
Private Pool No
Building
Entry Level One
Foundation Slab
Lot Size Range 0 to less than 1/4
Sewer Other
Water Well
Structure Type Block,Concrete,Stucco
New Construction false
Others
Pets Allowed Yes
Senior Community No
Ownership Fee Simple
Acceptable Financing Cash, Conventional, FHA, VA Loan
Membership Fee Required Optional
Listing Terms Cash, Conventional, FHA, VA Loan
Special Listing Condition None





