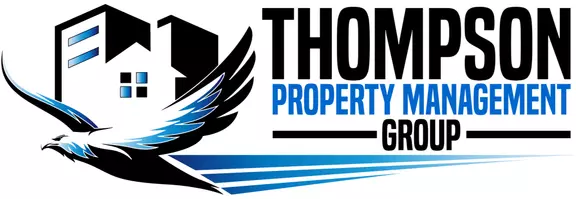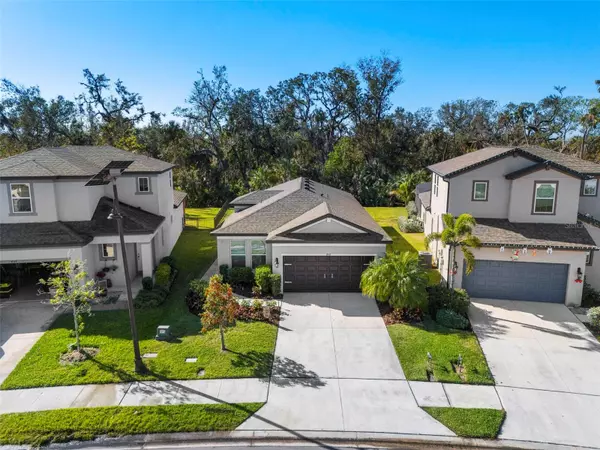UPDATED:
01/12/2025 06:18 PM
Key Details
Property Type Single Family Home
Sub Type Single Family Residence
Listing Status Pending
Purchase Type For Sale
Square Footage 1,530 sqft
Price per Sqft $245
Subdivision Summerwoods
MLS Listing ID A4633405
Bedrooms 3
Full Baths 2
Construction Status Appraisal,Financing,Inspections
HOA Fees $384/ann
HOA Y/N Yes
Originating Board Stellar MLS
Year Built 2019
Annual Tax Amount $4,787
Lot Size 5,662 Sqft
Acres 0.13
Property Description
The heart of the home is the open-concept great room and kitchen, where modern design meets functionality. The chef's kitchen boasts an oversized quartz island with an integrated sink, stainless steel appliances, a sleek backsplash, and elegant pendant lighting. Custom cabinetry and a thoughtfully designed layout make this space perfect for entertaining or everyday living. Large sliding glass doors lead to the covered lanai, where you can relax and enjoy the tranquil wooded backdrop, creating an indoor-outdoor living experience that feels like a private retreat.
The owner's suite is a luxurious sanctuary featuring a tray ceiling, plush carpeting, and oversized windows that frame beautiful nature views. The spa-like en-suite bathroom is complete with a frameless glass shower, dual vanities with quartz countertops, and a spacious walk-in closet. Two additional bedrooms offer versatility, with one currently styled as a charming nursery with a custom accent wall, and the other as a bright and functional home office. A fully upgraded laundry room with built-in storage and a spacious two-car garage add convenience and practicality.
This home is full of upgrades, including designer-appointed feature walls throughout, adding character and sophistication to every space. Located in the sought-after Summerwoods community, you'll enjoy the benefits of a gated neighborhood and access to nearby amenities. With its perfect blend of modern elegance, thoughtful design, and a peaceful wooded setting, this home is truly one-of-a-kind. Schedule your private tour today and experience the lifestyle you've been dreaming of.
Location
State FL
County Manatee
Community Summerwoods
Zoning RES
Rooms
Other Rooms Great Room, Inside Utility
Interior
Interior Features Built-in Features, Ceiling Fans(s), High Ceilings, Open Floorplan, Primary Bedroom Main Floor, Split Bedroom, Stone Counters, Thermostat, Tray Ceiling(s), Walk-In Closet(s)
Heating Central, Electric
Cooling Central Air
Flooring Carpet, Tile
Furnishings Unfurnished
Fireplace false
Appliance Dishwasher, Disposal, Dryer, Microwave, Range, Refrigerator, Washer
Laundry Inside, Laundry Room
Exterior
Exterior Feature Hurricane Shutters
Parking Features Driveway, Garage Door Opener
Garage Spaces 2.0
Utilities Available BB/HS Internet Available, Cable Connected, Electricity Connected, Phone Available, Sewer Connected, Underground Utilities, Water Connected
View Trees/Woods
Roof Type Shingle
Attached Garage true
Garage true
Private Pool No
Building
Lot Description Landscaped, Paved
Story 1
Entry Level One
Foundation Slab
Lot Size Range 0 to less than 1/4
Builder Name M/I Homes of Sarasota
Sewer Public Sewer
Water Public
Architectural Style Florida
Structure Type Block
New Construction false
Construction Status Appraisal,Financing,Inspections
Schools
Middle Schools Buffalo Creek Middle
High Schools Parrish Community High
Others
Pets Allowed Breed Restrictions
Senior Community No
Ownership Fee Simple
Monthly Total Fees $32
Acceptable Financing Cash, Conventional, FHA, VA Loan
Membership Fee Required Required
Listing Terms Cash, Conventional, FHA, VA Loan
Special Listing Condition None





