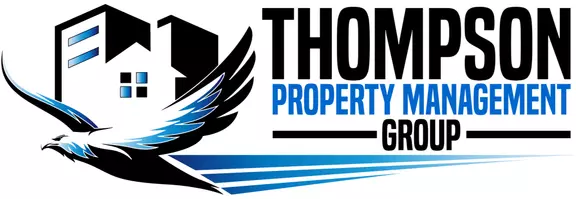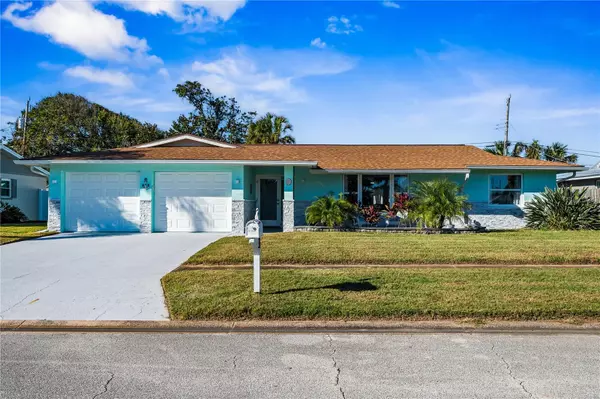OPEN HOUSE
Sat Jan 18, 11:30am - 1:30pm
UPDATED:
01/17/2025 07:04 PM
Key Details
Property Type Single Family Home
Sub Type Single Family Residence
Listing Status Active
Purchase Type For Sale
Square Footage 1,898 sqft
Price per Sqft $315
Subdivision Oceanside Estates
MLS Listing ID V4940109
Bedrooms 3
Full Baths 2
HOA Y/N No
Originating Board Stellar MLS
Year Built 1970
Annual Tax Amount $8,297
Lot Size 7,840 Sqft
Acres 0.18
Lot Dimensions 80x100
Property Description
Nestled between the Halifax River and the Atlantic Ocean, this expertly remodeled pool home embodies coastal elegance and contemporary design with three bedrooms and a large private study. The 2023 renovation has transformed this home into a serene coastal oasis with an open floor plan that seamlessly blends style and function.
As you step through the custom glass-etched entry door, featuring a breathtaking seascape of dolphins and sea turtles, you're welcomed into the heart of the home. The spacious great room is highlighted by a contemporary brick fireplace with a quartz hearth—perfect for cozy evenings or creating ambiance. A large picture window in the dining area bathes the space in natural light, illuminating the luxury vinyl plank flooring that flows seamlessly throughout the home. French doors lead to your private study that could be used as a fourth bedroom or separate den.
The kitchen is a showstopper, boasting an expansive quartz stone island with seating for casual dining or entertaining. It features Samsung smart appliances, custom shaker cabinetry, a tile backsplash, a wine fridge, and elegant lighting, including under-cabinet accents. French doors off the great room open to create the quintessential indoor-outdoor Florida lifestyle, inviting you to enjoy the fresh coastal breeze.
The private retreat offers two spacious guest bedrooms that share a beautifully updated bath with coastal-inspired finishes. The primary suite is a true haven, featuring a walk-in closet, an en-suite bath with a walk-in shower, and private access to the pool and patio area.
Step outside to your private backyard oasis, where you'll find a large screened porch perfect for relaxing or dining al fresco. Overlooking the solar heated pool and expansive patio, this space is ideal for entertaining. A stunning hand-tiled dolphin mosaic adds a playful yet elegant touch to the sparkling pool, perfectly encapsulating the home's beach motif.
From stained glass accents to custom furniture, every detail of this home has been thoughtfully designed to reflect its Dolphin Retreat name. Whether you're enjoying the beauty of the Atlantic just steps away or unwinding in your serene backyard sanctuary, this home offers the perfect blend of luxury and coastal charm.
Additional Recent Updates Include; roof (2018) septic system (2021), Exterior and Interior Paint, New Soffits and Gutters, New Vinyl Fence, Landscaping and Outdoor Lighting, Upgrade to Pool Equipment, New Duct Work and Installation and so much more… Make your appointment to tour this fabulous home TODAY.
All information recorded in the MLS is intended to be accurate but cannot be guaranteed.
Location
State FL
County Volusia
Community Oceanside Estates
Zoning 01R4
Rooms
Other Rooms Den/Library/Office
Interior
Interior Features Ceiling Fans(s), Kitchen/Family Room Combo, Living Room/Dining Room Combo, Open Floorplan, Primary Bedroom Main Floor, Stone Counters, Walk-In Closet(s)
Heating Central, Heat Pump
Cooling Central Air
Flooring Luxury Vinyl
Fireplaces Type Electric
Fireplace true
Appliance Dishwasher, Dryer, Microwave, Range, Washer, Wine Refrigerator
Laundry In Garage
Exterior
Exterior Feature Lighting, Outdoor Shower
Garage Spaces 2.0
Fence Vinyl
Pool Screen Enclosure, Solar Heat
Utilities Available Cable Connected, Electricity Connected
Roof Type Shingle
Attached Garage true
Garage true
Private Pool Yes
Building
Story 1
Entry Level One
Foundation Slab
Lot Size Range 0 to less than 1/4
Sewer Septic Tank
Water Public
Structure Type Block
New Construction true
Others
Senior Community No
Ownership Fee Simple
Acceptable Financing Cash, Conventional, FHA, VA Loan
Listing Terms Cash, Conventional, FHA, VA Loan
Special Listing Condition None





