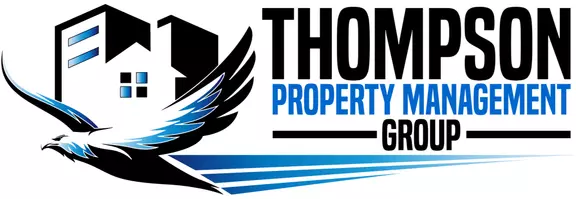OPEN HOUSE
Sun Jan 19, 1:00am - 3:00pm
UPDATED:
01/17/2025 03:52 PM
Key Details
Property Type Single Family Home
Sub Type Single Family Residence
Listing Status Active
Purchase Type For Sale
Square Footage 2,443 sqft
Price per Sqft $218
Subdivision Fairfax
MLS Listing ID A4636245
Bedrooms 3
Full Baths 2
HOA Fees $360/ann
HOA Y/N Yes
Originating Board Stellar MLS
Year Built 1995
Annual Tax Amount $2,634
Lot Size 8,712 Sqft
Acres 0.2
Property Description
The master suite is a large private retreat with an extra-large walk-in closets and an en suite bathroom featuring a walk in shower and a bathtub. The two additional bedrooms are thoughtfully located on the opposite side of the home, ensuring privacy. The kitchen, with a breakfast bar, flows seamlessly into the family room and casual eat-in area, making meal preparation and family gatherings a breeze.
Step outside to your private oasis—a sparkling caged pool and a fully fenced yard, offering ample privacy and space for outdoor activities and entertaining. Located in a wonderful neighborhood with a low association fee and no CDDs, this home is ideally situated with access to Sarasota's stunning beaches, the charming Anna Maria Island, and the scenic Bradenton Riverwalk with tranquil walking and biking paths. The renowned Peridia Golf & Country Club, with its beautiful courses and amenities, is also just a stone's throw away.
This home is conveniently close to the vibrant Lakewood Ranch community, UTC Mall for shopping and dining, Sarasota Airport, and I-75. With a new roof coming soon and a window in the living room being evaluated for repair, this home offers both peace of mind and exceptional value. Don't miss the chance to own this beautifully updated property in a prime location. Schedule your private tour today!
Location
State FL
County Manatee
Community Fairfax
Zoning RSF
Rooms
Other Rooms Family Room, Inside Utility
Interior
Interior Features Cathedral Ceiling(s), Eat-in Kitchen, Open Floorplan, Primary Bedroom Main Floor, Walk-In Closet(s)
Heating Central, Electric
Cooling Central Air
Flooring Carpet, Ceramic Tile
Fireplace false
Appliance Dishwasher, Range, Refrigerator
Laundry Laundry Room
Exterior
Exterior Feature French Doors, Sliding Doors
Parking Features Garage Door Opener
Garage Spaces 2.0
Pool Heated, In Ground, Screen Enclosure
Community Features Deed Restrictions
Utilities Available Cable Available, Electricity Connected, Sprinkler Meter, Street Lights
Amenities Available Cable TV
Roof Type Shingle
Porch Patio, Screened
Attached Garage true
Garage true
Private Pool Yes
Building
Lot Description Private, Sidewalk
Entry Level One
Foundation Block
Lot Size Range 0 to less than 1/4
Sewer Public Sewer
Water Public
Architectural Style Traditional
Structure Type Block
New Construction false
Schools
Elementary Schools William H. Bashaw Elementary
Middle Schools Braden River Middle
High Schools Braden River High
Others
Pets Allowed Cats OK, Dogs OK
Senior Community No
Pet Size Extra Large (101+ Lbs.)
Ownership Fee Simple
Monthly Total Fees $30
Acceptable Financing Cash, Conventional, FHA
Membership Fee Required Required
Listing Terms Cash, Conventional, FHA
Num of Pet 10+
Special Listing Condition None





