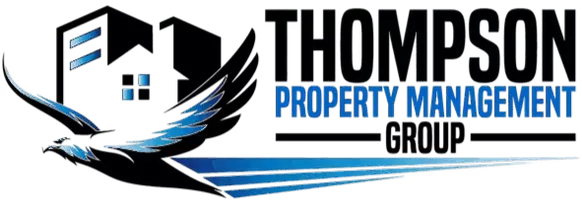OPEN HOUSE
Sat Feb 22, 12:00pm - 3:00pm
UPDATED:
02/19/2025 06:19 PM
Key Details
Property Type Single Family Home
Sub Type Single Family Residence
Listing Status Active
Purchase Type For Sale
Square Footage 1,830 sqft
Price per Sqft $308
Subdivision Ashley Trace At University Place
MLS Listing ID A4639377
Bedrooms 3
Full Baths 2
HOA Fees $112/mo
HOA Y/N Yes
Originating Board Stellar MLS
Year Built 2004
Annual Tax Amount $9,448
Lot Size 0.340 Acres
Acres 0.34
Property Sub-Type Single Family Residence
Property Description
The freshly updated kitchen features a large quartz countertop island, elegant wood cabinetry with staggered detailing, under-cabinet glass block windows for added natural light, and a spacious dining nook. The great room is highlighted by a elegant tray ceiling, creating an inviting and airy atmosphere. The primary suite boasts two separate walk-in closets, and both bathrooms have been completely renovated, showcasing a modern, sleek design. Step outside to a private backyard oasis, perfect for relaxation. Recent updates include a new roof (2022), AC replacement (2019), and a water softener. Resort-Style Amenities: University Place offers two exceptional community pools—one with a lap lane, hot tub, and fitness center, conveniently located near the home, and another designed for families, featuring a waterslide, splash area, and zero-entry access. Additional community highlights include two outdoor kitchens, scenic nature trails, and tennis courts.
Unbeatable Location: Just minutes from UTC Mall, Benderson Park, Whole Foods, Fresh Market, and an array of premier shopping and dining destinations. A short drive takes you to Downtown Sarasota, Bradenton, St. Armands Circle, and the world-renowned beaches of Lido Key, Longboat Key, and Siesta Key (#2 Beach in the U.S.).
Experience modern luxury in an unparalleled location—your dream home awaits!
Location
State FL
County Manatee
Community Ashley Trace At University Place
Zoning PDMU/WPE
Interior
Interior Features Ceiling Fans(s), Coffered Ceiling(s), Eat-in Kitchen, Kitchen/Family Room Combo, Open Floorplan, Primary Bedroom Main Floor, Solid Surface Counters, Solid Wood Cabinets, Thermostat, Walk-In Closet(s)
Heating Electric
Cooling Central Air
Flooring Ceramic Tile
Furnishings Unfurnished
Fireplace false
Appliance Dishwasher, Disposal, Dryer, Gas Water Heater, Microwave, Range, Washer, Wine Refrigerator
Laundry Inside
Exterior
Exterior Feature French Doors, Sidewalk, Sprinkler Metered
Garage Spaces 2.0
Community Features Association Recreation - Owned, Clubhouse, Deed Restrictions, Fitness Center, Gated Community - No Guard, Playground, Pool, Sidewalks
Utilities Available BB/HS Internet Available, Cable Connected, Electricity Connected, Natural Gas Connected, Sewer Connected, Underground Utilities, Water Connected
Amenities Available Clubhouse, Fitness Center, Playground, Pool
Roof Type Shingle
Attached Garage true
Garage true
Private Pool No
Building
Lot Description Cul-De-Sac
Entry Level One
Foundation Slab
Lot Size Range 1/4 to less than 1/2
Builder Name Lee Wetherington
Sewer Public Sewer
Water Public
Structure Type Block
New Construction false
Schools
Elementary Schools Robert E Willis Elementary
Middle Schools Braden River Middle
High Schools Braden River High
Others
Pets Allowed Yes
HOA Fee Include Common Area Taxes,Pool,Escrow Reserves Fund,Fidelity Bond,Maintenance Grounds,Management
Senior Community No
Ownership Fee Simple
Monthly Total Fees $365
Acceptable Financing Cash, Conventional
Membership Fee Required Required
Listing Terms Cash, Conventional
Special Listing Condition None
Virtual Tour https://tour.vht.com/434441863/idx




