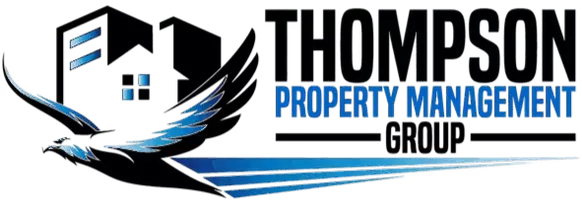UPDATED:
Key Details
Property Type Single Family Home
Sub Type Single Family Residence
Listing Status Active
Purchase Type For Sale
Square Footage 3,025 sqft
Price per Sqft $228
Subdivision Bay Arbor
MLS Listing ID TB8375213
Bedrooms 6
Full Baths 3
HOA Fees $600
HOA Y/N Yes
Originating Board Stellar MLS
Annual Recurring Fee 1200.0
Year Built 2001
Annual Tax Amount $6,428
Lot Size 0.290 Acres
Acres 0.29
Lot Dimensions 57x141
Property Sub-Type Single Family Residence
Property Description
Perfect for large families or those who love to entertain, this home boasts 5 generously sized bedrooms and multiple living areas. Upon entering you are greeted by the open staircase and high ceilings with crown molding.
The formal living room at the front of the home is perfect for dining or additional entertainment space. The heart of the home is the open-concept kitchen, which flows seamlessly into the main living space and overlooks both the sparkling pool and tranquil pond—creating the ideal backdrop for relaxing or hosting guests. One Bedroom with adjacent Bath on main level.
Upstairs to you'll find the main bedroom with pond views and a spacious ensuite bathroom. The 4 guest bedrooms are generously sized with expansive closet space, perfect for storage or guest hosting!
Step outside to your private backyard oasis, complete with a stunning pool and picturesque water views. Whether you're enjoying a quiet morning coffee or hosting a lively weekend gathering, the setting is simply unmatched.
Despite its serene location, this home is centrally located with quick and easy access to Tampa, nearby beaches, major highways, top-rated schools, airports, and premier shopping and dining destinations.
Don't miss the opportunity to own this rare gem that truly offers the best of both worlds—luxury, privacy, and location. Schedule your private showing today!
Location
State FL
County Pinellas
Community Bay Arbor
Area 34677 - Oldsmar
Rooms
Other Rooms Family Room, Formal Living Room Separate, Inside Utility
Interior
Interior Features Ceiling Fans(s)
Heating Central, Electric
Cooling Central Air
Flooring Carpet, Laminate, Tile
Fireplace false
Appliance Dishwasher, Disposal, Dryer, Electric Water Heater, Range, Refrigerator, Washer
Laundry Inside, Laundry Room
Exterior
Exterior Feature Sidewalk, Sliding Doors
Parking Features Driveway, Garage Door Opener
Garage Spaces 2.0
Pool In Ground, Screen Enclosure
Community Features Deed Restrictions, Gated Community - No Guard, Pool, Sidewalks
Utilities Available Cable Available, Electricity Connected, Public
Amenities Available Playground, Pool
View Y/N Yes
View Trees/Woods
Roof Type Shingle
Attached Garage true
Garage true
Private Pool Yes
Building
Lot Description Cul-De-Sac
Story 2
Entry Level Two
Foundation Slab
Lot Size Range 1/4 to less than 1/2
Sewer Public Sewer
Water Public
Structure Type Block,Stucco
New Construction false
Schools
Elementary Schools Forest Lakes Elementary-Pn
Middle Schools Carwise Middle-Pn
High Schools East Lake High-Pn
Others
Pets Allowed Yes
HOA Fee Include Pool
Senior Community No
Ownership Fee Simple
Monthly Total Fees $100
Acceptable Financing Cash, Conventional, FHA, VA Loan
Membership Fee Required Required
Listing Terms Cash, Conventional, FHA, VA Loan
Num of Pet 2
Special Listing Condition None
Virtual Tour https://www.propertypanorama.com/instaview/stellar/TB8375213




