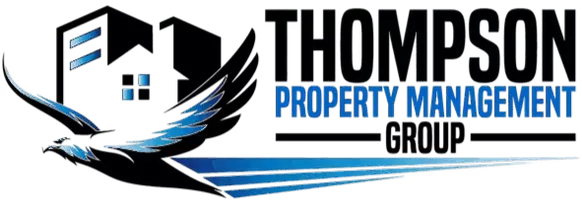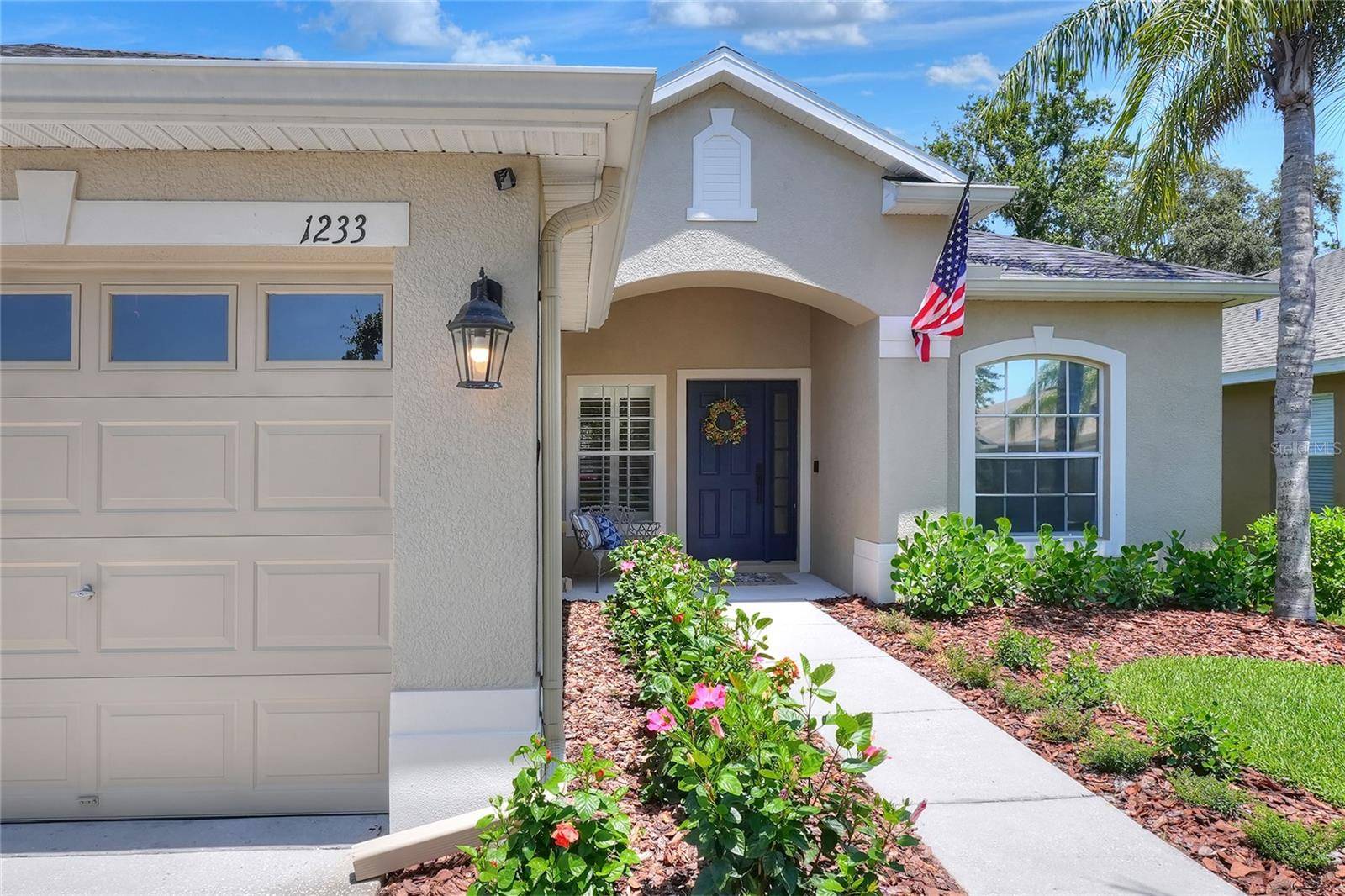UPDATED:
Key Details
Property Type Single Family Home
Sub Type Single Family Residence
Listing Status Active
Purchase Type For Sale
Square Footage 1,953 sqft
Price per Sqft $224
Subdivision Diamond Hill Ph 1A Unit 2
MLS Listing ID L4953108
Bedrooms 4
Full Baths 2
Construction Status Completed
HOA Fees $271/qua
HOA Y/N Yes
Annual Recurring Fee 1084.0
Year Built 2005
Annual Tax Amount $6,282
Lot Size 8,276 Sqft
Acres 0.19
Lot Dimensions 60 x 135
Property Sub-Type Single Family Residence
Source Stellar MLS
Property Description
4-bedroom, 2-bathroom property offers the perfect blend of comfort, style, and convenience—located just minutes from shopping and everyday amenities. Step inside to discover brand new luxury vinyl plank flooring throughout the main living areas, complemented by fresh interior and exterior paint (2024) and sleek 5" baseboards. Most rooms feature remote-controlled ceiling fans, while the open-concept layout is enhanced by high ceilings, dimmable recessed lighting, and a kitchen skylight that fills the space with natural light. The kitchen is a chef's delight, complete with under-cabinet lighting and modern appliances. A spacious 3-car garage provides ample storage, and the fenced backyard—with no rear neighbors—offers privacy and tranquility. Relax on the screened-in back porch, surrounded by new front landscaping and lush new sod in the backyard. The guest bathroom has been fully renovated with new tile flooring, a stylish vanity, mirror, and updated lighting. Additional Highlights: The 4th bedroom (does not have a closet) can also be a
bonus office/workout room or sitting room for flexible living. A new roof with 25-year architectural shingles was installed in Jan 2025. The water heater heating elements were replaced in Spring 2025. There are new ceiling fans in two rooms and the porch, plus a full irrigation system, water softener, and dedicated laundry room. This home is nestled in a quiet, well-kept community with premium amenities including a pool, clubhouse, fitness center, and is in close proximity to a golf course. Hurry and visit this move-in ready gem that is packed with upgrades and charm—schedule your private showing today!
Location
State FL
County Hillsborough
Community Diamond Hill Ph 1A Unit 2
Area 33594 - Valrico
Zoning PD
Rooms
Other Rooms Bonus Room, Family Room, Formal Living Room Separate, Inside Utility
Interior
Interior Features Ceiling Fans(s), Crown Molding, Eat-in Kitchen, High Ceilings, Open Floorplan, Primary Bedroom Main Floor, Solid Surface Counters, Split Bedroom, Thermostat, Walk-In Closet(s)
Heating Central, Electric
Cooling Central Air
Flooring Carpet, Ceramic Tile, Luxury Vinyl
Furnishings Unfurnished
Fireplace false
Appliance Dishwasher, Electric Water Heater, Exhaust Fan, Microwave, Range, Refrigerator, Water Softener
Laundry Inside, Laundry Room
Exterior
Exterior Feature Private Mailbox, Rain Gutters, Sidewalk, Sliding Doors, Sprinkler Metered
Parking Features Garage Door Opener
Garage Spaces 3.0
Fence Wood
Community Features Clubhouse, Fitness Center, Gated Community - No Guard, Golf, Pool, Sidewalks, Tennis Court(s), Street Lights
Utilities Available Electricity Connected, Private, Sewer Connected, Sprinkler Meter, Water Connected
Amenities Available Basketball Court, Clubhouse, Fence Restrictions, Fitness Center, Lobby Key Required, Park, Playground, Pool, Security, Tennis Court(s)
View Trees/Woods
Roof Type Shingle
Porch Covered, Enclosed, Patio, Rear Porch, Screened
Attached Garage true
Garage true
Private Pool No
Building
Lot Description In County, Landscaped, Near Golf Course, Sidewalk, Paved, Unincorporated
Story 1
Entry Level One
Foundation Slab
Lot Size Range 0 to less than 1/4
Builder Name Ryland Homes
Sewer Public Sewer
Water Private
Architectural Style Ranch
Structure Type Block,Concrete,Stucco
New Construction false
Construction Status Completed
Schools
Elementary Schools Valrico-Hb
Middle Schools Mann-Hb
High Schools Brandon-Hb
Others
Pets Allowed Yes
HOA Fee Include Pool
Senior Community No
Ownership Fee Simple
Monthly Total Fees $90
Acceptable Financing Cash, Conventional, FHA, VA Loan
Membership Fee Required Required
Listing Terms Cash, Conventional, FHA, VA Loan
Special Listing Condition None
Virtual Tour https://www.propertypanorama.com/instaview/stellar/L4953108




