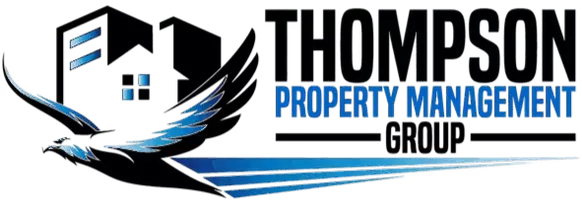OPEN HOUSE
Sat Jun 21, 12:00pm - 3:00pm
Sun Jun 22, 1:00pm - 4:00pm
UPDATED:
Key Details
Property Type Single Family Home
Sub Type Single Family Residence
Listing Status Active
Purchase Type For Sale
Square Footage 1,522 sqft
Price per Sqft $213
Subdivision Wynnmere West Ph 1
MLS Listing ID TB8397559
Bedrooms 3
Full Baths 2
HOA Fees $385/ann
HOA Y/N Yes
Annual Recurring Fee 385.86
Year Built 2017
Annual Tax Amount $7,063
Lot Size 5,662 Sqft
Acres 0.13
Lot Dimensions 50x110
Property Sub-Type Single Family Residence
Source Stellar MLS
Property Description
The heart of the home is a spacious living area that connects effortlessly to the kitchen and dining space, making it easy to stay connected with family and guests. Large windows bring in natural light and provide tranquil water views that you can enjoy from the comfort of your own living room. Step outside to your backyard oasis, where you can relax by the water, sip your morning coffee, or take in a peaceful sunset at the end of the day.
This home truly delivers when it comes to location. It's conveniently situated within an hour of some of Florida's most beautiful and popular beaches, offering endless opportunities for weekend getaways and day trips. You're also just a short drive from the vibrant cities of Tampa and St. Pete, where you'll find top-rated restaurants, shopping, entertainment, and more.
Location
State FL
County Hillsborough
Community Wynnmere West Ph 1
Area 33570 - Ruskin/Apollo Beach
Zoning PD
Rooms
Other Rooms Inside Utility
Interior
Interior Features Eat-in Kitchen, Kitchen/Family Room Combo, Living Room/Dining Room Combo, Open Floorplan, Solid Surface Counters, Solid Wood Cabinets, Walk-In Closet(s)
Heating Central
Cooling Central Air
Flooring Laminate
Furnishings Unfurnished
Fireplace false
Appliance Dishwasher, Range, Refrigerator
Laundry Inside, Laundry Room
Exterior
Exterior Feature Sidewalk, Sliding Doors
Parking Features Driveway
Garage Spaces 2.0
Community Features Deed Restrictions, Playground, Pool
Utilities Available Cable Available, Electricity Available
Amenities Available Playground, Pool
Waterfront Description Pond
View Y/N Yes
View Water
Roof Type Shingle
Porch Covered, Front Porch, Rear Porch
Attached Garage true
Garage true
Private Pool No
Building
Lot Description City Limits, In County, Level
Story 1
Entry Level One
Foundation Slab
Lot Size Range 0 to less than 1/4
Sewer Public Sewer
Water Public
Architectural Style Contemporary
Structure Type Block,Stucco
New Construction false
Others
Pets Allowed Yes
HOA Fee Include Pool
Senior Community No
Ownership Fee Simple
Monthly Total Fees $32
Acceptable Financing Cash, Conventional, FHA, VA Loan
Membership Fee Required Required
Listing Terms Cash, Conventional, FHA, VA Loan
Special Listing Condition None
Virtual Tour https://www.zillow.com/view-imx/d98df9ea-f935-4d44-80e8-609144962090?wl=true&setAttribution=mls&initialViewType=pano




