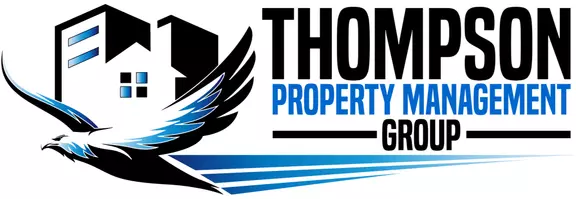For more information regarding the value of a property, please contact us for a free consultation.
Key Details
Sold Price $1,020,000
Property Type Townhouse
Sub Type Townhouse
Listing Status Sold
Purchase Type For Sale
Square Footage 4,224 sqft
Price per Sqft $241
Subdivision Dr N L Bryans Sub
MLS Listing ID O6091693
Sold Date 05/02/23
Bedrooms 6
Full Baths 4
Half Baths 2
Construction Status Financing,Inspections
HOA Y/N No
Originating Board Stellar MLS
Year Built 2007
Annual Tax Amount $8,369
Lot Size 8,712 Sqft
Acres 0.2
Property Description
DOWNTOWN LIVING AT ITS FINEST! RARE OPPORTUNITY TO OWN THESE TWO CUSTOM BUILT TOWNHOMES OVERLOOKING LAKE GREENWOOD AND LAKE HAVEN PARK! The location of these two townhomes is absolutely stunning. They are nestled at the end of Palmer St. in a cul-de-sac adjacent to an expansive park with amazing community features like a community garden, community library, walking paths and much more! The front unit (Unit 1304- 2333 sq ft) features 3 bedrooms and 3 ½ Baths with double master suites and expansive living space both upstairs and down. This luxurious unit features high quality upgrades including gun stock hardwood floors, beautifully crafted 42” cabinetry, stainless steel appliances, granite counter tops in the kitchen. 10 foot ceilings, crown molding throughout, 8 foot entry doors, two roof top terraces, washer and dryer and an attached two car garage. Both Master Suites feature expansive walk in closets, master baths feature double Corian top vanities, walk in showers and the upstairs master features a large garden tub. This unit also features oversized windows allowing an array of natural light and beautiful views from every room in the home. Both roof top terraces were just sealed and the decking replaced with composite material decking for longevity! The rear unit (Unit 1306- 1891 sq ft) features 3 bedrooms, 2 ½ bathrooms PLUS a Den/Office space and a formal Living/Dining space. This luxurious unit features high quality upgrades including gunstock hardwood floors, beautifully crafted 42” cabinetry, stainless steel appliances, granite counter tops in the kitchen, 10 foot ceilings, crown molding throughout, and a detached 2 car garage. The master suite features 20 Foot ceilings providing an impressive feel full of natural light and gorgeous views! The master bathroom features double Corian top vanity, garden tub, leu closet and a HUGE double headed walk in shower. The interior of 1306 was repainted and has brand new carpet in 2021. The Upstairs AC System in 1304 was replaced in 2020. In 2019, the exterior of both units were re-painted. Minutes from Downtown, Lake Eola, Thornton Park, Eola Park featuring amazing restaurants and eateries! Easy access to the major thoroughfares of Orlando - 408, I-4 and 15 minutes from the Orlando International Airport! Don't Miss your Opportunity to own this amazing downtown townhome duplex!!! (Both Units to be sold together). Unit 1306 has a tenant- their lease expires 3/31/2024. BRAND NEW ROOF INSTALLED 5/2022.
Location
State FL
County Orange
Community Dr N L Bryans Sub
Zoning R-2B/T/AN
Interior
Interior Features Cathedral Ceiling(s), Ceiling Fans(s), High Ceilings, Kitchen/Family Room Combo, Master Bedroom Main Floor, Master Bedroom Upstairs, Open Floorplan, Walk-In Closet(s)
Heating Central
Cooling Central Air
Flooring Carpet, Ceramic Tile, Wood
Fireplace false
Appliance Dishwasher, Disposal, Dryer, Microwave, Range, Refrigerator, Washer
Laundry Inside, Laundry Closet
Exterior
Exterior Feature Balcony, Irrigation System
Parking Features Garage Door Opener, Garage Faces Side
Garage Spaces 2.0
Community Features None
Utilities Available Cable Available, Electricity Connected, Public
View Y/N 1
View Park/Greenbelt, Water
Roof Type Shingle
Porch Deck, Front Porch, Patio
Attached Garage true
Garage true
Private Pool No
Building
Lot Description Conservation Area, Cul-De-Sac
Story 2
Entry Level Two
Foundation Slab
Lot Size Range 0 to less than 1/4
Sewer Public Sewer
Water Public
Architectural Style Contemporary, Custom
Structure Type Block, Stucco
New Construction false
Construction Status Financing,Inspections
Schools
Elementary Schools Lake Como Elem
Middle Schools Lake Como School K-8
High Schools Boone High
Others
HOA Fee Include None
Senior Community No
Ownership Fee Simple
Acceptable Financing Cash, Conventional
Listing Terms Cash, Conventional
Special Listing Condition None
Read Less Info
Want to know what your home might be worth? Contact us for a FREE valuation!

Our team is ready to help you sell your home for the highest possible price ASAP

© 2025 My Florida Regional MLS DBA Stellar MLS. All Rights Reserved.
Bought with LAKESIDE REALTY WINDERMERE INC




