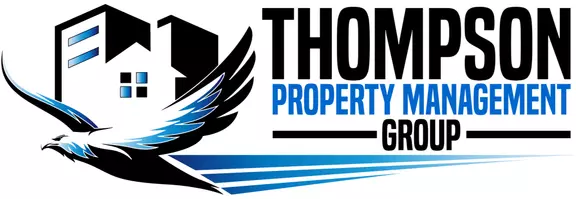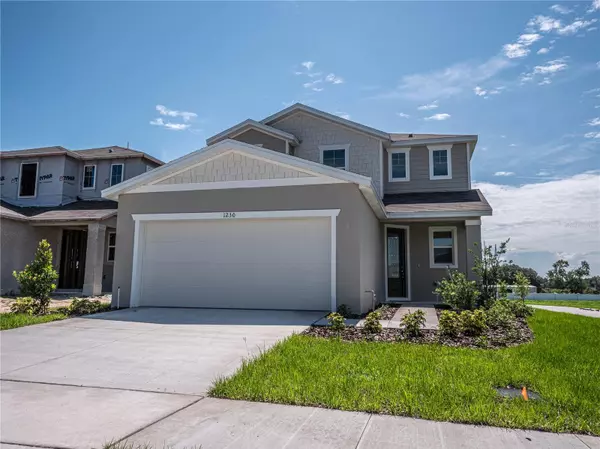For more information regarding the value of a property, please contact us for a free consultation.
Key Details
Sold Price $360,000
Property Type Single Family Home
Sub Type Single Family Residence
Listing Status Sold
Purchase Type For Sale
Square Footage 2,279 sqft
Price per Sqft $157
Subdivision Seasons/Frst Gate
MLS Listing ID L4937296
Sold Date 07/03/23
Bedrooms 3
Full Baths 3
Construction Status Inspections
HOA Fees $58/ann
HOA Y/N Yes
Originating Board Stellar MLS
Year Built 2021
Annual Tax Amount $5,532
Lot Size 7,405 Sqft
Acres 0.17
Property Description
PRICE IMPROVEMENT ~ ~ ~ "WELCOME HOME" Step in and enjoy this beautiful home which offers 3 bedrooms, 3 full baths, a bonus room and a 2-car garage with two stories of spacious living. Entering the foyer, you are met with high ceilings, soft colors and natural light throughout and a staircase to the second floor just as bright. But wait ~ The first floor offers a generous open floor plan featuring a bright kitchen with stainless steel appliances, granite counters and solid wood cabinetry; a large great room area with beaming with more natural light; the dining area which is adjacent to the kitchen makes service to family and guest a breeze. Just off the dining area you can walk through double slider doors onto the screened patio where an early morning coffee or nightcap can be enjoyed. Also on the first floor, you will find a generous size bonus room and a full bath just steps away. This room has so many possibilities ~ an office, den, playroom, studio and/or game/media room. As you venture up the beautiful stairs - the spacious loft area is ready and waiting for family gathering time. Down the hall you will find a very spacious master bedroom and a generous ensuite bathroom that includes a private water closet and walk-in closet; Bedrooms #2 and #3 also on this level share the 3rd full bath with a tub/shower combo. A huge bonus on the 2nd story level is the laundry room with its very own storage closet! That's right, it just keeps getting easier! Additional storage won't be an issue in this home as there are several nooks and storage areas throughout the home. Don't forget to look under the stairwell in the foyer area! Sitting on a corner lot, you have extra elbow room in the back yard, partially fenced by neighboring homes. Just finish the other 2 sides and let the family fun begin! Do you hear it calling you 'Home'! I do...Give us a call today, let us show you the way home!
Location
State FL
County Polk
Community Seasons/Frst Gate
Zoning RES
Rooms
Other Rooms Bonus Room, Great Room, Inside Utility, Loft
Interior
Interior Features Kitchen/Family Room Combo, Master Bedroom Upstairs, Open Floorplan, Solid Wood Cabinets, Stone Counters
Heating Central
Cooling Central Air
Flooring Carpet, Ceramic Tile
Fireplace false
Appliance Dishwasher, Disposal, Electric Water Heater, Ice Maker, Microwave, Range, Refrigerator
Laundry Inside, Laundry Room, Upper Level
Exterior
Exterior Feature Sidewalk
Parking Features Driveway
Garage Spaces 2.0
Fence Vinyl
Utilities Available Cable Available
Roof Type Shingle
Porch Screened
Attached Garage true
Garage true
Private Pool No
Building
Story 2
Entry Level Two
Foundation Slab
Lot Size Range 0 to less than 1/4
Builder Name Richmond American Homes of C F
Sewer Public Sewer
Water Public
Architectural Style Contemporary
Structure Type Block, Stucco, Wood Frame
New Construction false
Construction Status Inspections
Schools
Elementary Schools Horizons Elementary
High Schools Haines City Senior High
Others
Pets Allowed Yes
Senior Community No
Ownership Fee Simple
Monthly Total Fees $58
Acceptable Financing Cash, Conventional
Membership Fee Required Required
Listing Terms Cash, Conventional
Special Listing Condition None
Read Less Info
Want to know what your home might be worth? Contact us for a FREE valuation!

Our team is ready to help you sell your home for the highest possible price ASAP

© 2025 My Florida Regional MLS DBA Stellar MLS. All Rights Reserved.
Bought with LA ROSA REALTY ORLANDO LLC




