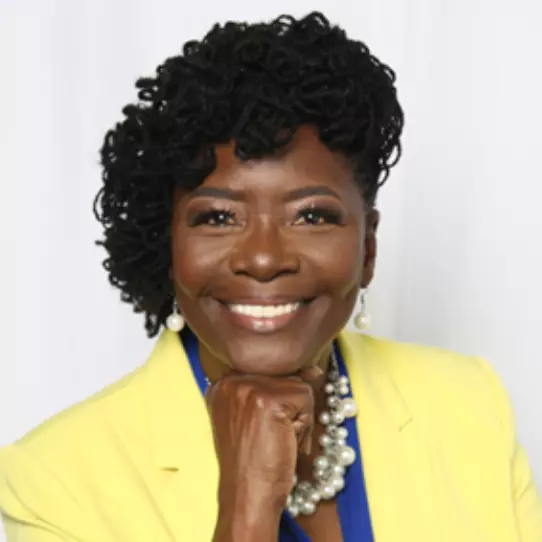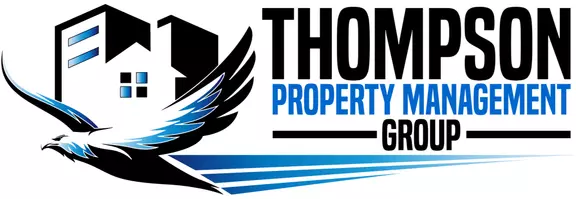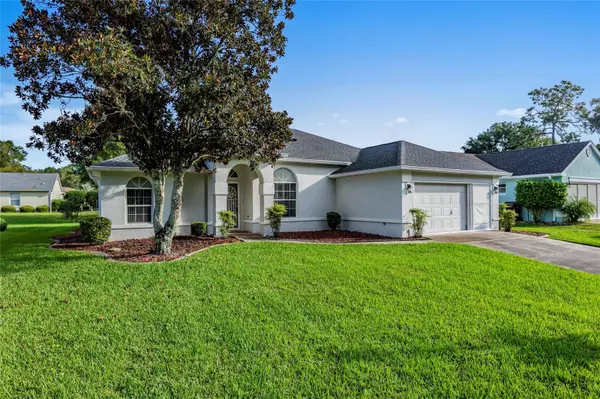For more information regarding the value of a property, please contact us for a free consultation.
Key Details
Sold Price $235,000
Property Type Single Family Home
Sub Type Single Family Residence
Listing Status Sold
Purchase Type For Sale
Square Footage 1,449 sqft
Price per Sqft $162
Subdivision Oak Run Hillside
MLS Listing ID OM687462
Sold Date 11/22/24
Bedrooms 3
Full Baths 2
Construction Status No Contingency
HOA Fees $194/mo
HOA Y/N Yes
Originating Board Stellar MLS
Year Built 1996
Annual Tax Amount $1,251
Lot Size 6,098 Sqft
Acres 0.14
Lot Dimensions 70x90
Property Description
BE PREPARED FOR THOSE STORMS with a NATURAL GAS GENERAC GENERATOR (installed 2021) in this Saratoga floor plan featuring 3 bedrooms, 2 bathrooms, and a 2-car garage with sliding screen. The home boasts a 2021 roof and 2015 HVAC system. SEE VIRTUAL TOUR, IT'S AMAZING! A bright kitchen offers an eat-in nook and two pantries, perfect for casual dining. Enjoy the split floor plan, indoor laundry room, and separate dining room. The spacious master bedroom includes a large walk-in closet and en-suite bathroom with an updated shower. A slider leads to the inviting lanai with vinyl windows. Concrete curbing all around home for clean landscaping areas. Located in the Hillside neighborhood of Oak Run Country Club (3 gates). Embrace the 55+ lifestyle with access to 6 pools, 5 spas, 3 clubhouses, a library, billiards, card rooms, and ceramics. Connect with neighbors at the monthly pancake breakfasts and donut drop-ins and explore a variety of clubs. Play a round of golf or practice at the driving range, and enjoy recreational activities like pickleball, bocce ball, shuffleboard, horseshoes, and tennis. Let your dog make new friends at Thatcher Park's dog park. With endless clubs, dances, plays, bingo, and more, there's always something happening. Come live this vibrant lifestyle—it's waiting for you!
Location
State FL
County Marion
Community Oak Run Hillside
Zoning PUD
Interior
Interior Features Ceiling Fans(s), Eat-in Kitchen, High Ceilings, Split Bedroom, Walk-In Closet(s), Window Treatments
Heating Central, Electric
Cooling Central Air
Flooring Carpet, Ceramic Tile
Fireplace false
Appliance Dishwasher, Dryer, Electric Water Heater, Range, Refrigerator, Washer
Laundry Inside, Laundry Room
Exterior
Exterior Feature Irrigation System, Private Mailbox, Rain Gutters
Garage Spaces 2.0
Community Features Association Recreation - Owned, Clubhouse, Dog Park, Fitness Center, Gated Community - No Guard, Golf Carts OK, Golf, Pool, Restaurant, Tennis Courts
Utilities Available Electricity Connected, Sewer Connected, Underground Utilities, Water Connected
Amenities Available Clubhouse, Fitness Center, Gated, Golf Course, Pickleball Court(s), Pool, Recreation Facilities, Sauna, Security, Shuffleboard Court, Spa/Hot Tub, Tennis Court(s), Vehicle Restrictions
Roof Type Shingle
Porch Covered, Patio
Attached Garage true
Garage true
Private Pool No
Building
Lot Description Paved
Story 1
Entry Level One
Foundation Slab
Lot Size Range 0 to less than 1/4
Sewer Public Sewer
Water Public
Structure Type Block,Concrete,Stucco
New Construction false
Construction Status No Contingency
Others
Pets Allowed Yes
HOA Fee Include Cable TV,Common Area Taxes,Pool,Recreational Facilities,Security,Trash
Senior Community Yes
Ownership Fee Simple
Monthly Total Fees $194
Acceptable Financing Cash, Conventional, VA Loan
Membership Fee Required Required
Listing Terms Cash, Conventional, VA Loan
Num of Pet 2
Special Listing Condition None
Read Less Info
Want to know what your home might be worth? Contact us for a FREE valuation!

Our team is ready to help you sell your home for the highest possible price ASAP

© 2025 My Florida Regional MLS DBA Stellar MLS. All Rights Reserved.
Bought with NEXT GENERATION REALTY OF MARION COUNTY LLC


