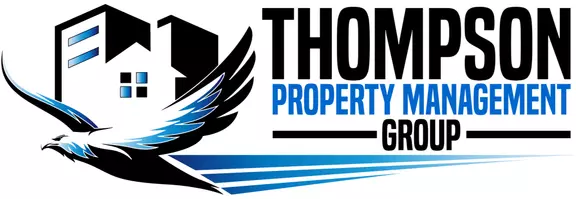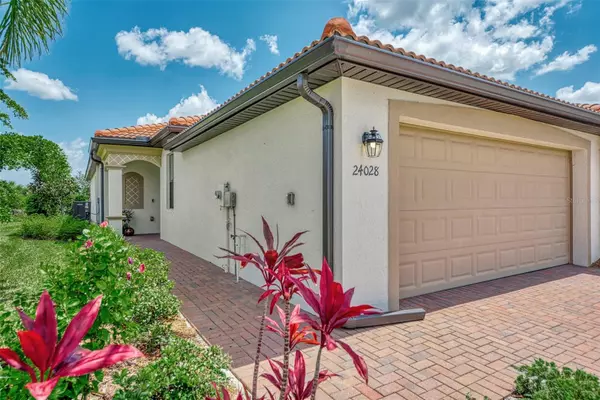OPEN HOUSE
Sat Jan 18, 1:00pm - 4:00pm
UPDATED:
01/18/2025 08:09 PM
Key Details
Property Type Single Family Home
Sub Type Villa
Listing Status Active
Purchase Type For Sale
Square Footage 1,568 sqft
Price per Sqft $248
Subdivision Sarasota National Ph 13-A
MLS Listing ID D6140041
Bedrooms 2
Full Baths 2
Condo Fees $629
HOA Fees $1,134/qua
HOA Y/N Yes
Originating Board Stellar MLS
Year Built 2020
Annual Tax Amount $5,417
Lot Size 5,662 Sqft
Acres 0.13
Lot Dimensions 42x135
Property Description
Welcome to 24028 Canterwood Way, a stunning villa that perfectly blends elegant design with the natural beauty of its surroundings. Nestled within the highly sought after Sarasota National community in Venice, Florida, this home offers 2 Bedrooms, 2 Bathrooms, a Den, and a 2-Car Garage, all thoughtfully designed for refined and practical living.
ARCHITECTURAL ELEGANCE AND TIMELESS APPEAL
This residence harmoniously combines Florida architecture with Mediterranean-inspired design, creating a seamless connection to the breathtaking landscapes of Sarasota National. Inside, the meticulously curated interiors feature expansive living spaces with tasteful finishes, offering a cultured yet comfortable ambiance. Every detail has been designed to enhance your lifestyle, from the flow of the floor plan to the premium materials and craftsmanship throughout.
PANORAMIC VIEWS, QUIET SURROUNDINGS AND ECO CONSCIOUS LIVING
Commanding stunning views of tranquil lakes and Florida preserves, and the Audubon-certified natural beauty of Sarasota National, this villa is a haven for nature lovers. The Audubon certification reflects the community's dedication to preserving the delicate balance between its built environment and the indigenous wildlife, ensuring a unique and ecologically balanced living experience for residents and wildlife. This home resides on a quiet street with few outside disturbances.
UNMATCHED AMENITIES FOR EVERY LIFESTYLE
As a resident of Sarasota National, you will enjoy access to a wealth of premium amenities. These include a state-of-the-art 7,000 sq. ft. fitness center, resort-style swimming, pickleball and tennis courts, scenic biking and walking trails, and a range of social clubs and fitness classes. The community also boasts a charming coffee shop, a library, and diverse dining options to suit every palate.
LUXURIOUS LIVING SPACES
Inside, this villa offers the perfect balance of elegance and functionality. The open-concept living areas are ideal for both relaxation and entertainment, while the contemporary kitchen is a dream for culinary enthusiasts. Featuring stainless steel appliances, ample storage, and a sleek design, it combines practicality with style. The bedrooms serve as tranquil retreats, each designed to provide serenity and comfort amidst the home's picturesque surroundings.
EXPLORE THE LOCAL AREA
Beyond the gates of Sarasota National, residents can enjoy the charm of Historic Downtown Venice, renowned for its unique boutiques, art galleries, and quaint cafes. This vibrant area also hosts seasonal festivals and events, adding to its appeal as a cultural hub. Just a short drive away, Wellen Park offers an exceptional shopping and dining experience. With its array of modern restaurants, upscale shops, and entertainment options, Wellen Park complements the lifestyle offered by Sarasota National.
FURNISHINGS AND FINISHING TOUCHES
This exquisite home is being offered with furnishings available under separate contract, providing an effortless move-in experience. Whether you seek a primary residence or a seasonal retreat, 24028 Canterwood Way promises to elevate your living experience with its refined design and unparalleled comfort.
Discover the lifestyle you deserve at Sarasota National—where architectural excellence meets natural splendor. Schedule your private showing today!
Location
State FL
County Sarasota
Community Sarasota National Ph 13-A
Zoning RE1
Rooms
Other Rooms Den/Library/Office, Inside Utility
Interior
Interior Features Ceiling Fans(s), Crown Molding, In Wall Pest System, Living Room/Dining Room Combo, Open Floorplan, Pest Guard System, Primary Bedroom Main Floor, Solid Surface Counters, Solid Wood Cabinets, Split Bedroom, Walk-In Closet(s), Window Treatments
Heating Central, Electric, Heat Pump
Cooling Central Air
Flooring Carpet, Ceramic Tile, Tile
Furnishings Unfurnished
Fireplace false
Appliance Dishwasher, Disposal, Dryer, Electric Water Heater, Microwave, Range, Refrigerator, Washer
Laundry Inside, Laundry Room
Exterior
Exterior Feature Gray Water System, Hurricane Shutters, Irrigation System, Rain Gutters, Sliding Doors
Parking Features Assigned, Covered, Driveway, Garage Door Opener, Ground Level, Parking Pad
Garage Spaces 2.0
Community Features Association Recreation - Owned, Clubhouse, Deed Restrictions, Dog Park, Fitness Center, Gated Community - Guard, Golf Carts OK, Golf, Irrigation-Reclaimed Water, Park, Playground, Pool, Restaurant, Sidewalks, Special Community Restrictions, Tennis Courts
Utilities Available Cable Available, Cable Connected, Electricity Available, Electricity Connected, Private, Sewer Available, Sewer Connected, Sprinkler Meter, Sprinkler Recycled, Street Lights, Underground Utilities, Water Available, Water Connected
Amenities Available Cable TV, Clubhouse, Fence Restrictions, Fitness Center, Gated, Maintenance, Optional Additional Fees, Pickleball Court(s), Playground, Pool, Recreation Facilities, Security, Spa/Hot Tub, Tennis Court(s), Vehicle Restrictions
View Y/N Yes
View Trees/Woods, Water
Roof Type Tile
Porch Covered, Enclosed, Patio, Rear Porch, Screened
Attached Garage true
Garage true
Private Pool No
Building
Lot Description Conservation Area, Corner Lot, Cul-De-Sac, Drainage Canal, City Limits, In County, Landscaped, Level, Private, Sidewalk, Paved
Story 1
Entry Level One
Foundation Slab
Lot Size Range 0 to less than 1/4
Builder Name Lennar
Sewer Public Sewer
Water Public
Architectural Style Florida, Patio Home
Structure Type Block,Stucco
New Construction false
Schools
Elementary Schools Taylor Ranch Elementary
Middle Schools Venice Area Middle
High Schools Venice Senior High
Others
Pets Allowed Breed Restrictions, Yes
HOA Fee Include Guard - 24 Hour,Cable TV,Common Area Taxes,Pool,Maintenance Structure,Maintenance Grounds,Maintenance,Private Road,Recreational Facilities,Security
Senior Community No
Ownership Fee Simple
Monthly Total Fees $587
Acceptable Financing Cash, Conventional, FHA, USDA Loan, VA Loan
Membership Fee Required Required
Listing Terms Cash, Conventional, FHA, USDA Loan, VA Loan
Num of Pet 1
Special Listing Condition None





